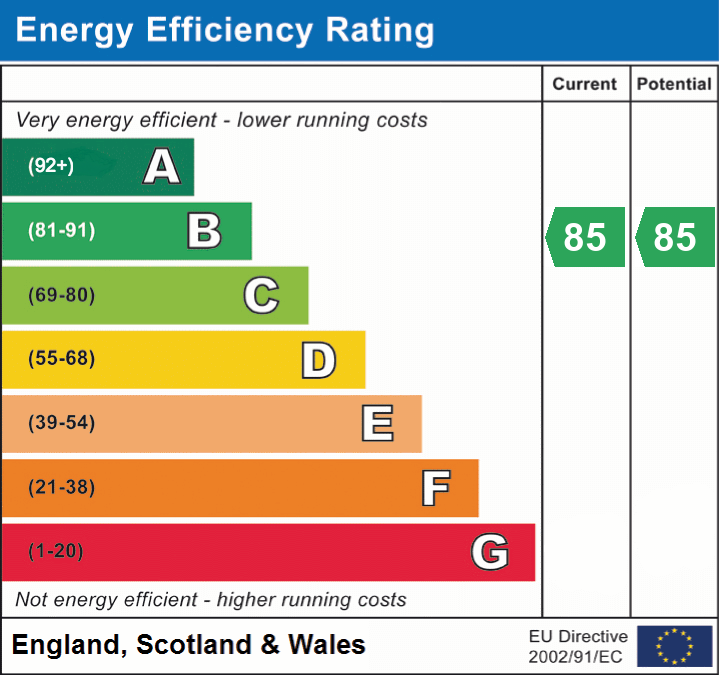Mon - Fri: 8:30 - 18:00 Sat: 9:00 - 17:00 Rillaton Walk, Milton Keynes, MK9 2FZ 01908 774422

Thomas Connolly Estate Agents are proud to introduce this exceptional six-bedroom residence, a contemporary masterpiece set in the picturesque village of Little Horwood, Milton Keynes.
Situated within the parish of Little Horwood, this exceptional home enjoys a peaceful rural setting surrounded by open countryside, while being conveniently located between the historic market town of Buckingham and the thriving city of Milton Keynes—offering the perfect blend of character and modern convenience. The property falls within catchment for highly regarded grammar schools, including Royal Latin School in Buckingham and Aylesbury Grammar and High Schools, and is also close to prestigious independent schools such as Stowe School and Thornton College. For commuters, Milton Keynes Central and Bletchley stations offer fast, direct routes to London Euston, while the new Winslow Station, part of the upcoming East-West Rail line, will provide convenient access to Bicester Village (20 minutes) and Oxford. With excellent connections and an abundance of countryside walks, nearby amenities, and leisure opportunities, this location offers an enviable lifestyle in a truly special setting.
As you step through the front door, you are welcomed into a charming porch area, offering a moment of transition before entering the breathtaking entrance hall. Beyond the second door, the space unfolds with an immediate sense of grandeur, where a beautifully crafted wooden staircase takes center stage. Natural light pours in through the floor-to-ceiling windows at the far end, perfectly framing picturesque views of the garden and countryside beyond, creating a stunning first impression.
The ground floor is designed for both comfort and functionality, offering an exceptional balance of open-plan living and private spaces. At the heart of the home is a stunning open-plan kitchen, dining, and living area, where floor-to-ceiling windows seamlessly connect the indoors with the beautiful surroundings. A contemporary log burner adds warmth and character, making it the perfect setting for entertaining or relaxing. A separate family room provides additional living space, while a dedicated office offers a quiet and productive workspace. Completing the ground floor is a beautiful winter garden, designed to be enjoyed year-round, along with a well-appointed utility room and a downstairs WC.
Upstairs, the home continues to impress with six generously sized bedrooms, three of which benefit from luxurious en-suite bathrooms. The large windows in each bedroom allow natural light to flood the rooms, creating a bright and airy atmosphere. With strategic layout and design, each bedroom offers a private, tranquil space perfect for relaxation. A beautifully crafted wooden landing serves as the heart of the first floor, where floor-to-ceiling windows at either end and a central sunroof create a bright and airy ambiance. A sleek family bathroom adds further convenience, ensuring this home meets the needs of modern family living.
Set within half an acre of beautifully maintained grounds, the outdoor space is just as impressive as the interior. The landscaped garden wraps around the home, providing a seamless flow of greenery and open space from every angle. Designed to embrace its picturesque surroundings, the garden offers multiple areas for relaxation, entertaining, and enjoying uninterrupted views of the countryside beyond. A large, gated driveway provides ample secure parking, while the carport includes a Type 2 electric vehicle charging point, catering to contemporary needs.
This exceptional home offers the perfect blend of modern luxury, thoughtful design, and breathtaking surroundings. From its striking architectural features and expansive living spaces to the seamless connection with the outdoors, every detail has been crafted to enhance both comfort and style. Set in the idyllic village of Little Horwood, with excellent transport links, schools, and amenities nearby, this is a rare opportunity to own a truly remarkable home.
To arrange a viewing or for more information, please contact Thomas Connolly Estate Agents today.
Please note: The owner of this property is related to a member of staff.
Stunning six-bedroom modern home set within half an acre of landscaped gardens
Designed by award winning architect Jason King, featuring high specification materials throughout
Expansive open-plan kitchen, dining, and living area with floor-to-ceiling windows and countryside views
Spacious entrance hall with a striking wooden staircase and large feature windows
Six generously sized bedrooms, including three luxurious en-suites
Beautiful first-floor landing with a sunroof and floor-to-ceiling windows at both ends
Large gated driveway and carport with a Type 2 electric vehicle charging point
Wrap-around garden and breathtaking countryside views, perfect for outdoor living
High levels of environmental performance, including argon filled triple glazing
Desirable rural location with excellent schools, amenities and transport links nearby