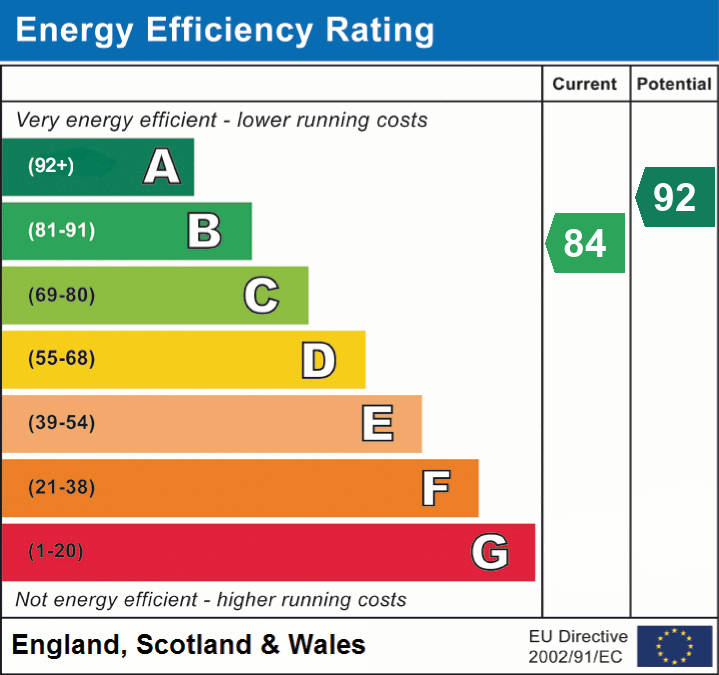Mon - Fri: 8:30 - 18:00 Sat: 9:00 - 17:00 Rillaton Walk, Milton Keynes, MK9 2FZ 01908 774422

Thomas Connolly Estate Agents are delighted to present this five bedroom family home, situated in Brooklands, Milton Keynes. This area is located near the M1, which offers quick access to London and Northampton, a short drive away from Milton Keynes Central Station, and sits within a well planned area close to schools, parks, shopping centers and health care facilities. Additionally, Brooklands benefits from thoughtfully designed green spaces, including play areas, walking trails and community parks.
As you enter this property, you are greeted by an entrance hall, which leads to the tiled cloakroom, two double bedrooms and a utility room, which provides access to the rear garden. The first floor offers a cloakroom, the sitting room, which benefits from a Juliet balcony, the kitchen, which offers built in appliances, a breakfast bar, a Juliet balcony, and a utility room. The second floor comprises of the master bedroom with built in wardrobes and an en-suite, the family bathroom, which offers a seperate shower, bedroom two with built in wardrobes and bedroom three. Outside, the property benefits from a car port parking and a garage.
Please contact Thomas Connolly Estate Agents for further information relating to this property or to confirm viewing arrangements.
If you are thinking of buying, selling, renting or require mortgage advice, please do not hesitate to contact us to see how we can help you.
FIVE BEDROOM FAMILY HOME
CAR PORT AND GARAGE
REAR GARDEN
EXCELLENT TRANSPORT LINKS
IN CLOSE PROXIMITY TO CENTRAL MILTON KEYNES